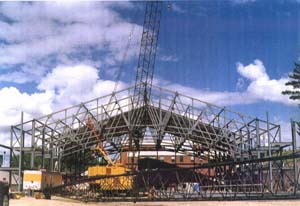|
Phase 1:
- 25,000 sq. ft. 2 - Storey industrial food
processing/freezer storage building.
- Structural steel construction
supported on conventional foundation.
- Construction sandwiched
between 4 existing buildings.
- Construction of "snow shed"
roofs on existing roofs to accomadate new snow
accumulations
- 4 hour fire walls
construction between freezer & processing sections of
the building
|



