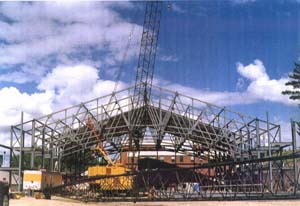|
32,000 sq.ft. arena constructed contiguous with the
existing Webster Learning & Activity
Centre and adjacent to the
football & soccer fields.
Structural steel roof with 105ft.
long span trusses - 6 ft. deep.
Seating for 100 fans, team rooms
at the rink level
10,000 sq.ft. Mezzanine with
viewing lounge, coffee/bar and team rooms with direct access to
the field.
Mezzanine construction - 8" deep
hollow core prestressed concrete slabs
Ice rink - 1 1/2" thick ice surface
over super flat (Fl=35,Ff=35) slab on grade
Toromont refrigeration
system under slab heating glycol pipes, in slab cooling
glycol rink pipes.
|



