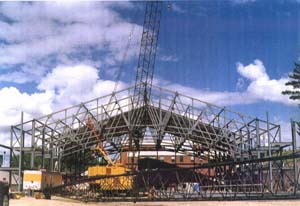|
- the architectural floor
plans and perspectives (elevations) prepared by Adam
Borowczyk Atelier – URA inc. dated 28 September, 2020
which indicate a new two (2) storey house with a
basement.
- A comprehensive soil report
based on a geotechnical investigation carried out by an
independent geotechnical firm retained by the Client
will be provided
- Construction of a structural
retaining wall on each side of the driveway
- Conventional ground and 2nd
floor wood joist and steel framing, wood roof trusses
and reinforced concrete basement walls and front
entrance
- Foundation structure
supported on a raft foundation
- Slab on grade conventional,
non structural
|



